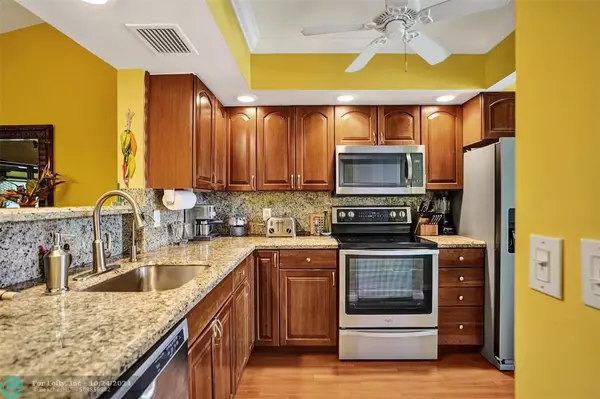
2 Beds
2 Baths
1,596 SqFt
2 Beds
2 Baths
1,596 SqFt
Key Details
Property Type Single Family Home
Sub Type Single
Listing Status Active Under Contract
Purchase Type For Sale
Square Footage 1,596 sqft
Price per Sqft $238
Subdivision The Meadows Of Crystal Lake
MLS Listing ID F10466310
Style No Pool/No Water
Bedrooms 2
Full Baths 2
Construction Status Resale
HOA Fees $625/qua
HOA Y/N Yes
Year Built 1979
Annual Tax Amount $2,697
Tax Year 2023
Property Description
Location
State FL
County Broward County
Area N Broward Dixie Hwy To Turnpike (3411-3432;3531)
Zoning PUD
Rooms
Bedroom Description Entry Level,Master Bedroom Ground Level
Other Rooms Florida Room, Utility/Laundry In Garage
Dining Room Dining/Living Room, Eat-In Kitchen
Interior
Interior Features First Floor Entry, Foyer Entry, Split Bedroom, Walk-In Closets
Heating Central Heat, Electric Heat
Cooling Ceiling Fans, Central Cooling
Flooring Carpeted Floors, Tile Floors, Wood Floors
Equipment Automatic Garage Door Opener, Dishwasher, Disposal, Dryer, Electric Range, Electric Water Heater, Microwave, Refrigerator, Washer
Furnishings Unfurnished
Exterior
Exterior Feature Exterior Lighting, Exterior Lights, Open Porch
Garage Attached
Garage Spaces 1.0
Waterfront No
Water Access N
View Garden View
Roof Type Comp Shingle Roof
Private Pool No
Building
Lot Description Less Than 1/4 Acre Lot
Foundation Cbs Construction
Sewer Municipal Sewer
Water Municipal Water
Construction Status Resale
Others
Pets Allowed No
HOA Fee Include 625
Senior Community Verified
Restrictions Assoc Approval Required,No Leasing
Acceptable Financing Cash, Conventional, FHA, VA
Membership Fee Required No
Listing Terms Cash, Conventional, FHA, VA
Special Listing Condition As Is


Find out why customers are choosing LPT Realty to meet their real estate needs






